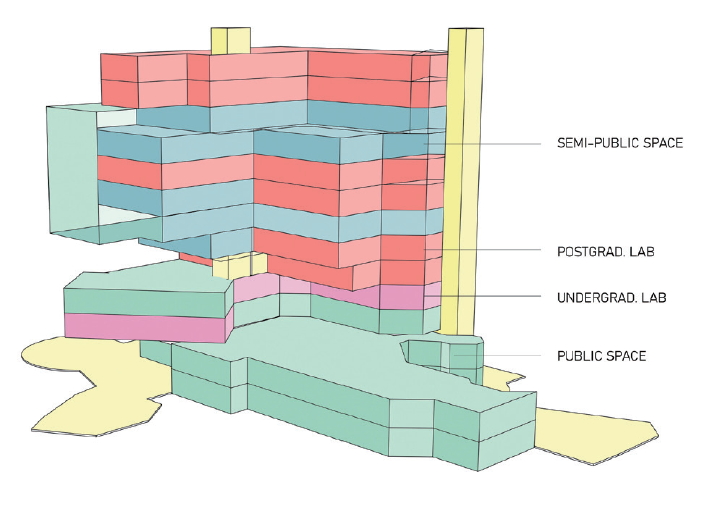
Bio-Science Building
2020
Redeveloping A Biological Science Building in the Current Architecture Library of UoA. Adapting this Old Building with a New Function and Creating a More Vivid Environment for the Users.
The decision to retain part of the library
The old library building does not fully meet the need of new the biological science building. However, it conserve many people's memory and footprint. The construction components are also unique such as the roof and frescos. Through sunlight analysis, this friendly height of building enables the sunlight to go into the architecture courtyard, where a lot of students usually gather. Therefore, I decided to keep part of the building and rebuild other parts. In order to communicate with the old building, I used timber on part of the frame and divided the façade into small sections.


Site description
This is a place with complex elevations, where the north-west side is much higher than the south-east side. There are bus stops and parking lots around the site and several accessibility routes from different directions. The primary gateway is located on Symonds Street, and the other entrance is connected with the architectural school's courtyard. This site is surrounded by the engineering school and architecture school, so interacting with them is important and challenging.
.It is a comfortable experience to walk on the sidewalk of Symonds Streets, there are rows of lush trees along the road. The trees create a continuous green lane. However, the entrance of the building is not obvious.


Design
View the animation created by Unity to guide you through the amazing part of this design.
Demand of restricted accessibility in bio-science building
It is important for the biological science building to have a restricted accessibility for safety reasons, especially for the labs. Therefore, the arrangement of different functional spaces has a big influence to the users. I tried to break the isolated working style by connecting semi-public spaces to public and restricted spaces.
Making semi-pubic spaces more vivid and allowing more interaction to happen here !
Public spaces like study spaces, exhibition spaces, and teaching spaces are mainly located on the lower floors. The restricted spaces like labs are on the upper floors. Semi-public spaces include office, postgraduate student working space, breakout space and meeting space, with the main user being students and staff inside. Offices and labs are close to each other. On B1, there is a new lecture hall where speeches can be held. A 2 floor-height exhibition space is just near it. In the lobby, on staircase leads to an informal study space and the other goes upstairs to a seminar room and teaching lab.

Sunken Courtyard & Architecture Courtyard
On B1, the architecture courtyard and sunken courtyard are connected together. The informal study space is located near the sunken courtyard. It is easy for students to take a break after studying. The main entrance from Symonds Street was also broadened to improve visibility.

Sunny Box & Terraces
There are two major terraces on the upper floor, which can provide an open space for the people to enjoy the fresh air. Sunny box is another key principle, facing towards Symonds Street and has the longest time having sunlight going inside. Therefore, the main breakout space and library are here. Also, the view is good because you can see the landscape of the campus.

Section
Gallery

Axo
